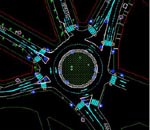Customer: Municipality of Thessaloniki
Duration: February 2004 – June 2004
The study objective was the elaboration of a pre-study (Phase A) and final study (Phase B) for three intersections in the Municipality of Thessaloniki, and specifically:
• Gymnasiarchou Mikrou – Papafi – Mystakidou
• 3rd September – Kyriakidi
• Apollonos – Kanari – Distomou – Anaximandrou
• aiming at the increase in the traffic capacity, the improvement of the road safety level and the pedestrian service level in the above intersections.
The study of each intersection included the following:
Α. Record of the existing situation. More specifically:
a) Control of the geometrical and operational characteristics of each intersection and identification of all parameters that result to traffic congestion and other problems.
b) Record of the horizontal and vertical signaling.
c) Parking characteristics record
d) Traffic volume measurements
e) Record of the natural or artificial obstacles that reduce drivers’ visibility (i.e. trees, waste buckets, placards etc.) or cause problems in pedestrian movements.
f) Record of the type and quality of the roadway.
g) Record of the signalization program for the signalized intersections.
Β. Upgrade proposals for the intersections’ traffic capacity and increase of the road safety level for the pedestrians and vehicles. More specifically:
a) Drawing of the intersection in 1:500 climax which show the following: – the advisable traffic movements per direction
– the amplitude and number of traffic lanes
– the directional lanes for traffic management
– the pedestrian crossings and flow axes on the pavements
– the pavements’ amplitude and the constructional configurations (gratings, ramps for person with special needs)
– the horizontal and vertical signaling (type and exact location)
– the parking regime
b) Traffic light study for the first two intersections
c) Visibility study in the drawing according to the design velocity.
d) Technical report with detailed description of the proposed geometrical and operational characteristics of each intersection
e) Pre-measurements – Budget

